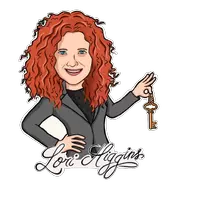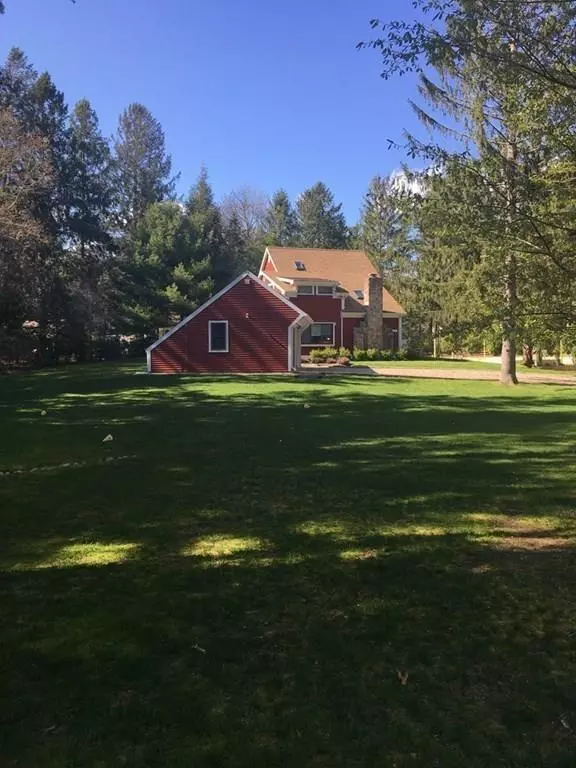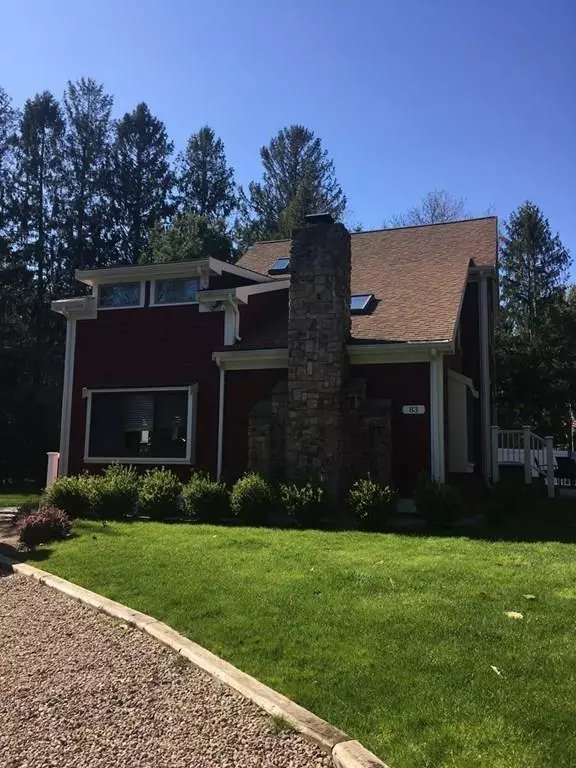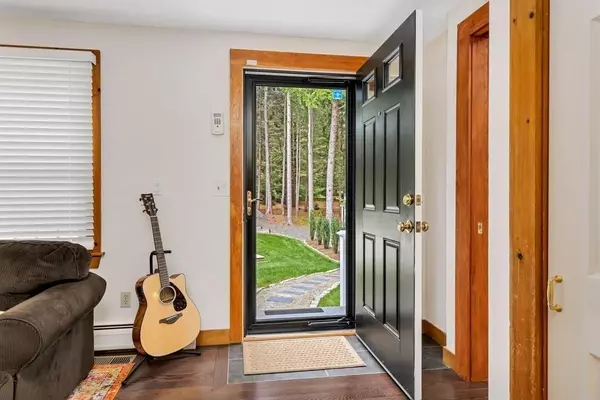$545,000
$569,000
4.2%For more information regarding the value of a property, please contact us for a free consultation.
3 Beds
2 Baths
1,677 SqFt
SOLD DATE : 11/17/2020
Key Details
Sold Price $545,000
Property Type Single Family Home
Sub Type Single Family Residence
Listing Status Sold
Purchase Type For Sale
Square Footage 1,677 sqft
Price per Sqft $324
Subdivision Evergreen
MLS Listing ID 72725736
Sold Date 11/17/20
Style Contemporary
Bedrooms 3
Full Baths 2
HOA Fees $6/ann
HOA Y/N true
Year Built 1980
Annual Tax Amount $4,441
Tax Year 2020
Lot Size 1.000 Acres
Acres 1.0
Property Sub-Type Single Family Residence
Property Description
Motivated seller wants quick close! All cash offers or financing only without home sale contingency considered. Completely renovated house, move in ready! Updates include new siding, new kitchen and bathrooms, hardwood floors, new furnace and central A/C, new RO water filtration, new septic. See disclosure for details. Sport court will be removed by seller.
Location
State MA
County Barnstable
Area Marstons Mills
Zoning 1
Direction Race Lane to Nelson Lane, house on right
Rooms
Basement Full, Interior Entry, Bulkhead, Concrete
Primary Bedroom Level Main
Main Level Bedrooms 1
Dining Room Skylight, Beamed Ceilings, Flooring - Hardwood, Open Floorplan, Remodeled, Lighting - Overhead
Kitchen Beamed Ceilings, Flooring - Hardwood, Dining Area, Countertops - Stone/Granite/Solid, Kitchen Island, Cabinets - Upgraded, Exterior Access, Open Floorplan, Remodeled, Lighting - Overhead
Interior
Interior Features Closet/Cabinets - Custom Built, Loft
Heating Baseboard, Natural Gas
Cooling Central Air
Flooring Hardwood, Flooring - Hardwood
Fireplaces Number 1
Fireplaces Type Dining Room
Appliance Range, Oven, Dishwasher, Microwave, Refrigerator, Water Treatment, Gas Water Heater, Tank Water Heater, Utility Connections for Gas Range, Utility Connections for Electric Oven, Utility Connections for Electric Dryer
Laundry In Basement, Washer Hookup
Exterior
Exterior Feature Storage, Professional Landscaping, Sprinkler System, Garden, Other
Garage Spaces 1.0
Community Features Shopping, Park, Golf, Medical Facility, Conservation Area, House of Worship, Marina, Private School, Public School
Utilities Available for Gas Range, for Electric Oven, for Electric Dryer, Washer Hookup
Waterfront Description Beach Front, Lake/Pond, Beach Ownership(Association,Deeded Rights)
Roof Type Shingle
Total Parking Spaces 7
Garage Yes
Building
Lot Description Corner Lot, Wooded, Cleared, Gentle Sloping, Level
Foundation Concrete Perimeter
Sewer Private Sewer
Water Public
Architectural Style Contemporary
Others
Senior Community false
Read Less Info
Want to know what your home might be worth? Contact us for a FREE valuation!
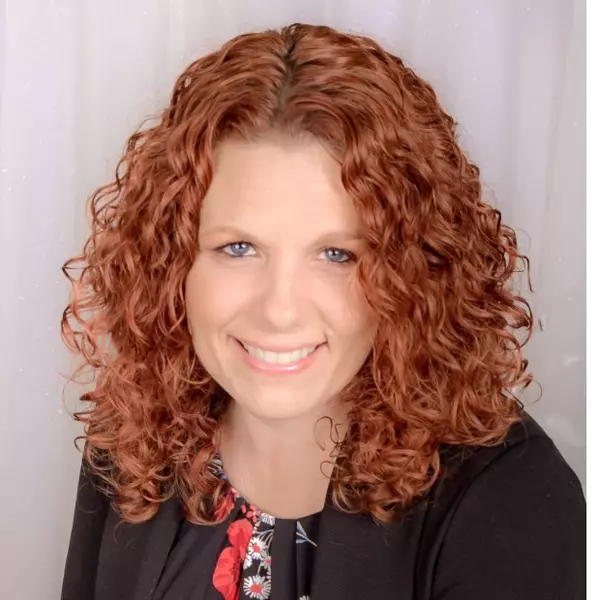
Our team is ready to help you sell your home for the highest possible price ASAP
Bought with Team Dream Homes & Estates • Keller Williams Realty

Find out why customers are choosing LPT Realty to meet their real estate needs
Learn More About LPT Realty

