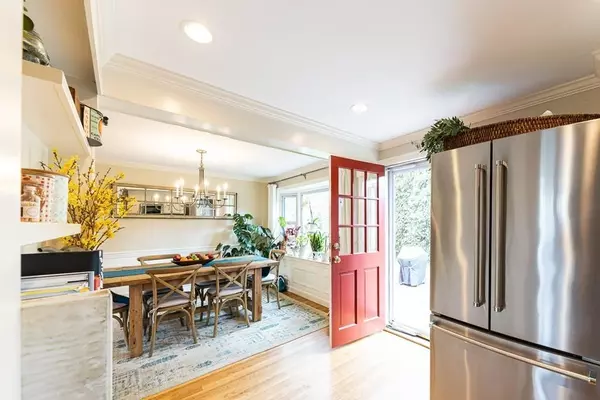$465,000
$449,000
3.6%For more information regarding the value of a property, please contact us for a free consultation.
3 Beds
2 Baths
1,713 SqFt
SOLD DATE : 05/12/2020
Key Details
Sold Price $465,000
Property Type Single Family Home
Sub Type Single Family Residence
Listing Status Sold
Purchase Type For Sale
Square Footage 1,713 sqft
Price per Sqft $271
Subdivision Galloping Hills
MLS Listing ID 72629802
Sold Date 05/12/20
Style Ranch
Bedrooms 3
Full Baths 2
HOA Y/N false
Year Built 1969
Annual Tax Amount $5,030
Tax Year 2020
Lot Size 0.550 Acres
Acres 0.55
Property Sub-Type Single Family Residence
Property Description
One level living at its finest! This beautifully done ranch sits in one of the most sought after neighborhoods in Sandwich. Enjoy breathtaking water views every time you leave your driveway! Some of the updates you will enjoy include: a delightfully renovated kitchen with granite counters and stainless steel appliances, a charmingly designed bathroom, custom crown molding, multiple custom built-ins, gleaming hardwood floors throughout, newer roof, new stone patio and extensive landscaping, front and back irrigation, new garage doors, newer heating system and hot water tank. There is so much potential in the dry basement if you want to finish it for even more space. You really must see this one before it's gone!
Location
State MA
County Barnstable
Zoning R-2
Direction Route 6A to Chipman Road. #27 is on the left.
Rooms
Basement Full, Interior Entry, Concrete, Unfinished
Primary Bedroom Level Main
Main Level Bedrooms 3
Dining Room Flooring - Hardwood, Exterior Access, Open Floorplan, Wainscoting, Crown Molding
Kitchen Closet/Cabinets - Custom Built, Flooring - Hardwood, Pantry, Countertops - Stone/Granite/Solid, Kitchen Island, Cabinets - Upgraded, Stainless Steel Appliances, Crown Molding
Interior
Heating Ductless
Cooling Ductless
Flooring Tile, Hardwood
Fireplaces Number 1
Fireplaces Type Living Room
Appliance Range, Dishwasher, Microwave, Refrigerator, Washer, Dryer, Electric Water Heater, Utility Connections for Electric Range, Utility Connections for Electric Oven, Utility Connections for Electric Dryer
Laundry Closet/Cabinets - Custom Built, Flooring - Hardwood, Pantry, Main Level, Electric Dryer Hookup, Washer Hookup, First Floor
Exterior
Exterior Feature Professional Landscaping, Sprinkler System, Stone Wall
Garage Spaces 1.0
Community Features Shopping, Golf, Medical Facility, Conservation Area, Highway Access, House of Worship, Public School
Utilities Available for Electric Range, for Electric Oven, for Electric Dryer, Washer Hookup
Waterfront Description Beach Front, Bay, 1 to 2 Mile To Beach, Beach Ownership(Public)
View Y/N Yes
View Scenic View(s)
Roof Type Shingle
Total Parking Spaces 3
Garage Yes
Building
Lot Description Cleared, Gentle Sloping
Foundation Concrete Perimeter
Sewer Private Sewer
Water Public
Architectural Style Ranch
Schools
Elementary Schools Oak Ridge
Middle Schools Stem
High Schools Sandwich High
Others
Senior Community false
Read Less Info
Want to know what your home might be worth? Contact us for a FREE valuation!

Our team is ready to help you sell your home for the highest possible price ASAP
Bought with Non Member • Non Member Office

Find out why customers are choosing LPT Realty to meet their real estate needs
Learn More About LPT Realty







