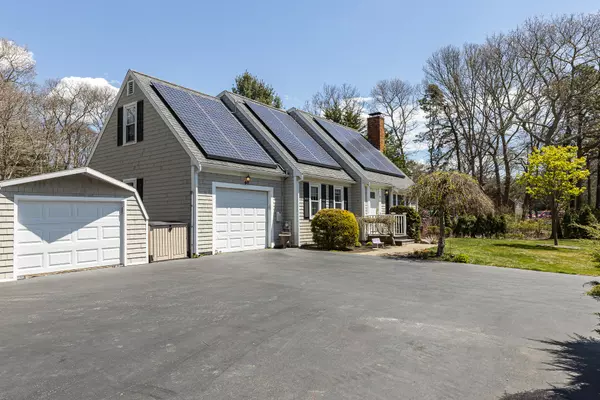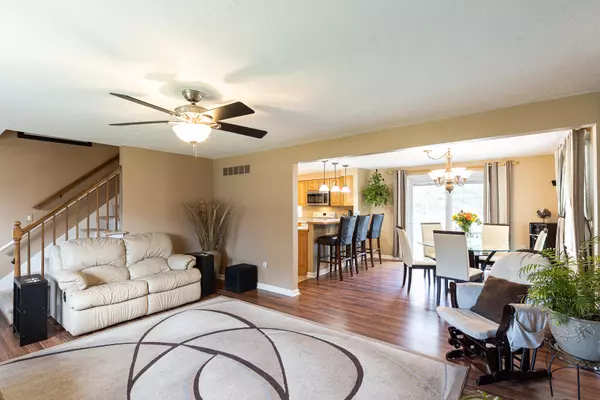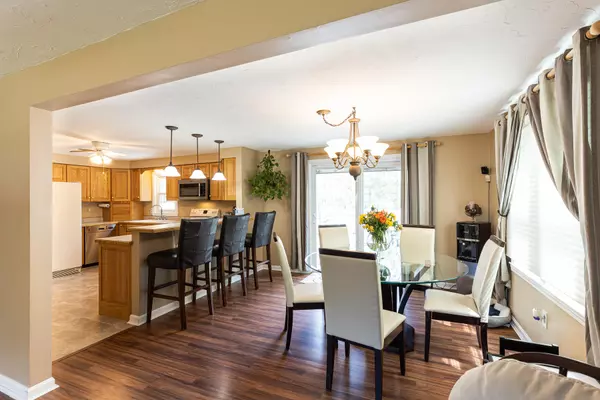$420,000
$415,000
1.2%For more information regarding the value of a property, please contact us for a free consultation.
3 Beds
2 Baths
1,743 SqFt
SOLD DATE : 06/19/2020
Key Details
Sold Price $420,000
Property Type Single Family Home
Sub Type Single Family Residence
Listing Status Sold
Purchase Type For Sale
Square Footage 1,743 sqft
Price per Sqft $240
Subdivision Sarakumitt Village
MLS Listing ID 22002590
Sold Date 06/19/20
Style Cape
Bedrooms 3
Full Baths 2
HOA Y/N No
Abv Grd Liv Area 1,743
Year Built 1987
Annual Tax Amount $2,888
Tax Year 2020
Lot Size 0.580 Acres
Acres 0.58
Property Sub-Type Single Family Residence
Source Cape Cod & Islands API
Property Description
You really have to see this one! Beautifully finished, 3 bedroom energy efficient cape on a huge landscaped, level lot. Enjoy your backyard oasis that includes a large, composite deck and above ground pool! Basement is finished and provides lots of additional living space and is not included in the square footage. The solar panels are leased through Tesla and drastically improve the electric bills every month! The master bedroom has an enormous, custom walk in closet and the 2nd upstairs bedroom has an attached bonus room which is currently being used as an office. The 3rd bedroom is on the main level. There is laundry hookup in both the basement and in the heated garage. There is a water purification system for the well. The furnace is only one year old. Please observe all COVID-19 safety measures during showings.
Location
State MA
County Barnstable
Zoning R5
Direction From Main Street, turn onto Park Place Way, then right on Wood Haul Road
Rooms
Other Rooms Outbuilding
Basement Bulkhead Access, Finished, Interior Entry, Full
Primary Bedroom Level Second
Bedroom 2 Second
Bedroom 3 First
Dining Room Dining Room
Kitchen Breakfast Bar, Kitchen, Ceiling Fan(s)
Interior
Interior Features Cedar Closet(s), Walk-In Closet(s), Linen Closet
Heating Forced Air
Cooling Central Air
Flooring Carpet, Laminate
Fireplaces Number 1
Fireplaces Type Wood Burning
Fireplace Yes
Window Features Bay/Bow Windows
Appliance Dishwasher, Electric Range, Water Treatment, Refrigerator, Microwave, Water Heater, Gas Water Heater
Laundry Electric Dryer Hookup, Washer Hookup
Exterior
Exterior Feature Yard, Underground Sprinkler
Garage Spaces 1.0
Fence Fenced, Fenced Yard
Pool Above Ground, Heated
View Y/N No
Roof Type Asphalt,Shingle
Street Surface Paved
Porch Deck
Garage Yes
Private Pool Yes
Building
Lot Description Conservation Area, Shopping, Medical Facility, House of Worship, Near Golf Course, Cleared, Level
Faces From Main Street, turn onto Park Place Way, then right on Wood Haul Road
Story 2
Foundation Poured
Sewer Septic Tank
Water Well
Level or Stories 2
Structure Type Shingle Siding
New Construction No
Schools
Elementary Schools Mashpee
Middle Schools Mashpee
High Schools Mashpee
School District Mashpee
Others
Tax ID 371550
Acceptable Financing Conventional
Distance to Beach 1 to 2
Listing Terms Conventional
Special Listing Condition None
Read Less Info
Want to know what your home might be worth? Contact us for a FREE valuation!

Our team is ready to help you sell your home for the highest possible price ASAP

Bought with Bowen Real Estate of Cape Cod

Find out why customers are choosing LPT Realty to meet their real estate needs
Learn More About LPT Realty







