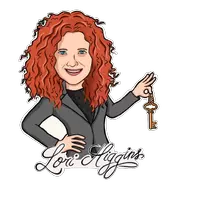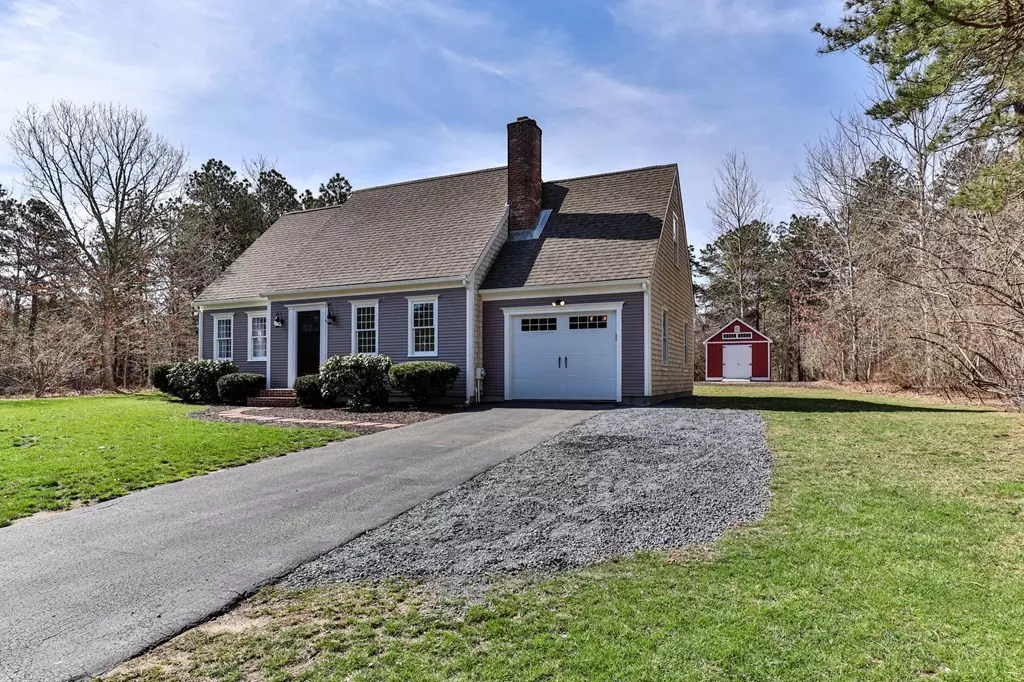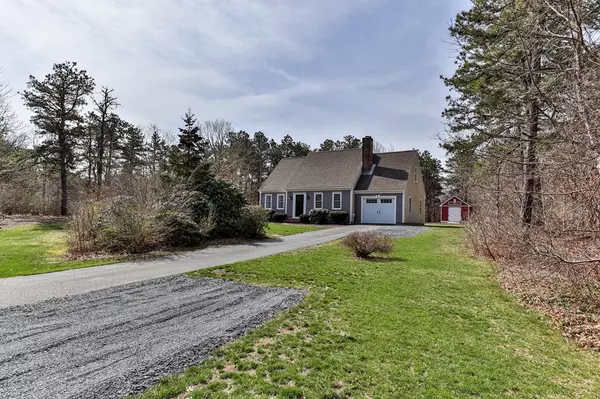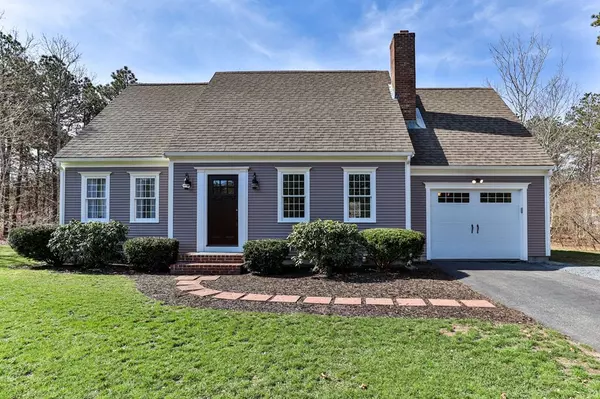$700,000
$624,900
12.0%For more information regarding the value of a property, please contact us for a free consultation.
3 Beds
2 Baths
1,673 SqFt
SOLD DATE : 05/20/2022
Key Details
Sold Price $700,000
Property Type Single Family Home
Sub Type Single Family Residence
Listing Status Sold
Purchase Type For Sale
Square Footage 1,673 sqft
Price per Sqft $418
MLS Listing ID 72961566
Sold Date 05/20/22
Style Cape
Bedrooms 3
Full Baths 2
HOA Y/N false
Year Built 1992
Annual Tax Amount $5,361
Tax Year 2022
Lot Size 1.390 Acres
Acres 1.39
Property Sub-Type Single Family Residence
Property Description
This lovely move-in ready home is just waiting for new owners! There are so many updates and upgrades, such as, a brand new composite deck, a three year old shed with electricity, updated bathrooms (one with a granite vanity, one with cultured marble), new light fixtures, freshly painted interior and exterior, and a new kitchen with granite counters, stainless steel appliances (dishwasher and range have never even been used!), and new cabinets. The laundry is currently on the main level, however there is a hookup option in the basement as well. There is a bedroom on the first floor so you have the option of one floor living, if desired, and there is finished space in the basement to give you even more living area. You will certainly enjoy all of the outdoor space with 1.39 acres and a private path directly to Forestdale School! The passing title V is for 4 bedrooms. You definitely do not want to miss this one!
Location
State MA
County Barnstable
Area Forestdale
Zoning R-2
Direction Route 130 to Greenville Drive
Rooms
Basement Full, Partially Finished, Bulkhead
Primary Bedroom Level Second
Main Level Bedrooms 1
Dining Room Flooring - Hardwood, Deck - Exterior, Slider
Kitchen Flooring - Hardwood, Countertops - Stone/Granite/Solid, Kitchen Island, Cabinets - Upgraded, Remodeled
Interior
Interior Features Exercise Room
Heating Baseboard, Natural Gas
Cooling None
Flooring Tile, Carpet, Hardwood
Fireplaces Number 1
Fireplaces Type Living Room
Appliance Range, Dishwasher, Microwave, Refrigerator, Washer, Dryer, Gas Water Heater, Tank Water Heater, Utility Connections for Electric Range, Utility Connections for Electric Oven, Utility Connections for Electric Dryer
Laundry First Floor, Washer Hookup
Exterior
Exterior Feature Storage
Garage Spaces 1.0
Community Features Shopping, Park, Walk/Jog Trails, Golf, Medical Facility, Laundromat, Conservation Area, Highway Access, House of Worship, Public School
Utilities Available for Electric Range, for Electric Oven, for Electric Dryer, Washer Hookup
Waterfront Description Beach Front, Lake/Pond, 1/2 to 1 Mile To Beach, Beach Ownership(Public)
Roof Type Shingle
Total Parking Spaces 5
Garage Yes
Building
Lot Description Wooded, Cleared, Level
Foundation Concrete Perimeter
Sewer Private Sewer
Water Public
Architectural Style Cape
Schools
Elementary Schools Forestdale
Middle Schools Stem
High Schools Sandwich High
Others
Senior Community false
Read Less Info
Want to know what your home might be worth? Contact us for a FREE valuation!
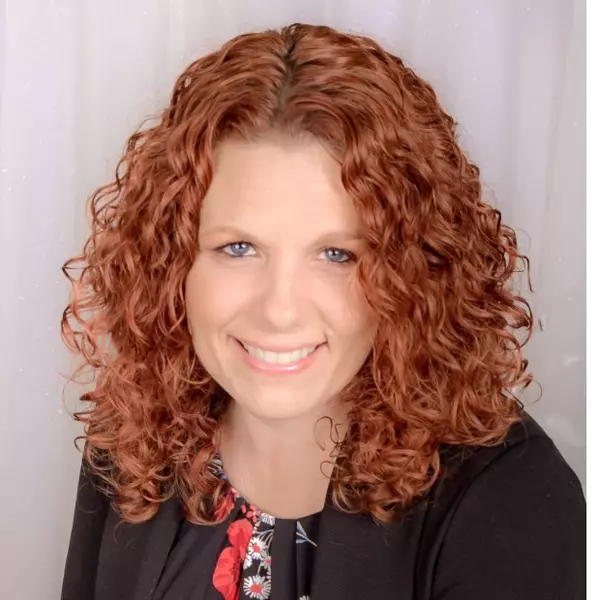
Our team is ready to help you sell your home for the highest possible price ASAP
Bought with David Harris • EXIT Cape Realty

Find out why customers are choosing LPT Realty to meet their real estate needs
Learn More About LPT Realty

