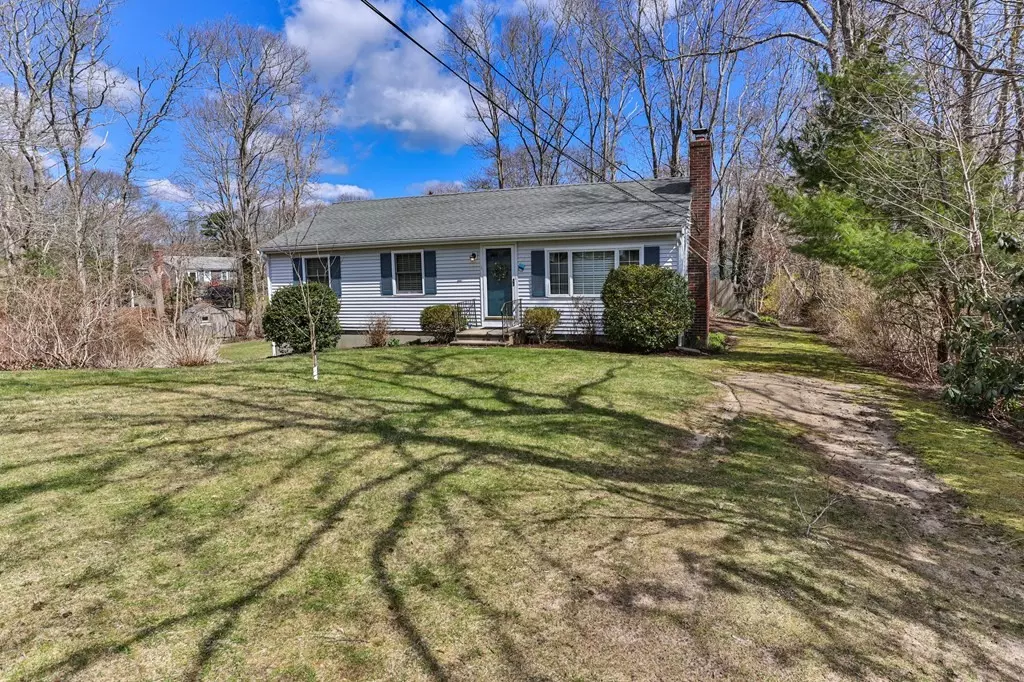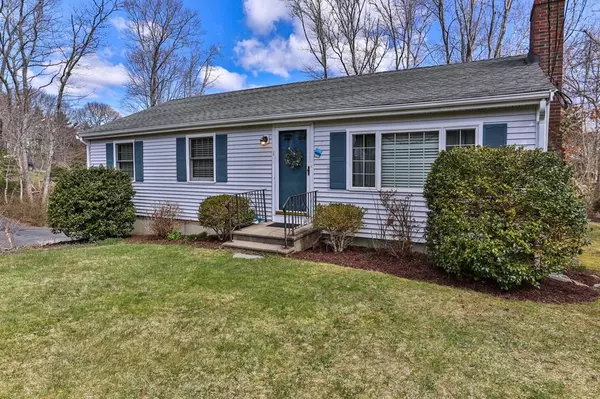$535,000
$499,000
7.2%For more information regarding the value of a property, please contact us for a free consultation.
3 Beds
2 Baths
1,608 SqFt
SOLD DATE : 06/10/2022
Key Details
Sold Price $535,000
Property Type Single Family Home
Sub Type Single Family Residence
Listing Status Sold
Purchase Type For Sale
Square Footage 1,608 sqft
Price per Sqft $332
MLS Listing ID 72962617
Sold Date 06/10/22
Style Ranch
Bedrooms 3
Full Baths 2
HOA Y/N false
Year Built 1969
Annual Tax Amount $4,328
Tax Year 2022
Lot Size 0.360 Acres
Acres 0.36
Property Sub-Type Single Family Residence
Property Description
Location, location, location! It's all about location for this charming ranch! Want to be close to everything? Then this is your house! Located on a corner lot in this quiet village neighborhood, this home features energy-efficient gas heat, is close to downtown, Shawme-Crowell State Forest, the bridge, the highway, shopping, and Sandwich beaches! The open-floor plan includes a good-sized living room with hard-wood floors and wood-burning fireplace, updated kitchen with granite counters and stainless appliances and radiant heated floors in the kitchen and dining room! There is a full bath and three bedrooms on the main floor. Additional living space is found in the basement with a kitchenette, family room, flex space and full bathroom. You will love sitting out on your back deck admiring the beautiful perennials each summer! Passing title V in hand!
Location
State MA
County Barnstable
Area Sandwich (Village)
Zoning R-1
Direction From Route 6A to Main St, left on Lentell St, right on James St.
Rooms
Family Room Flooring - Stone/Ceramic Tile
Basement Full, Finished, Walk-Out Access, Sump Pump
Primary Bedroom Level Main
Main Level Bedrooms 3
Dining Room Flooring - Stone/Ceramic Tile, Deck - Exterior, Exterior Access
Kitchen Flooring - Stone/Ceramic Tile, Dining Area, Countertops - Stone/Granite/Solid
Interior
Heating Forced Air, Natural Gas
Cooling None
Flooring Tile, Hardwood
Fireplaces Number 1
Fireplaces Type Living Room
Appliance Range, Dishwasher, Microwave, Refrigerator, Washer, Dryer, Gas Water Heater, Tank Water Heater, Utility Connections for Gas Range, Utility Connections for Gas Oven, Utility Connections for Gas Dryer
Laundry Main Level, First Floor, Washer Hookup
Exterior
Community Features Shopping, Park, Walk/Jog Trails, Golf, Medical Facility, Conservation Area, Highway Access, House of Worship, Marina, Public School
Utilities Available for Gas Range, for Gas Oven, for Gas Dryer, Washer Hookup
Waterfront Description Beach Front, Bay, 1 to 2 Mile To Beach, Beach Ownership(Public)
Roof Type Shingle
Total Parking Spaces 4
Garage No
Building
Lot Description Corner Lot, Gentle Sloping, Level
Foundation Concrete Perimeter
Sewer Private Sewer
Water Public
Architectural Style Ranch
Schools
Elementary Schools Oak Ridge
Middle Schools Stem
High Schools Sandwich High
Others
Senior Community false
Read Less Info
Want to know what your home might be worth? Contact us for a FREE valuation!

Our team is ready to help you sell your home for the highest possible price ASAP
Bought with Nichole Willey & Associates • Keller Williams Realty

Find out why customers are choosing LPT Realty to meet their real estate needs
Learn More About LPT Realty







