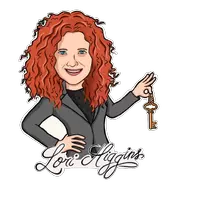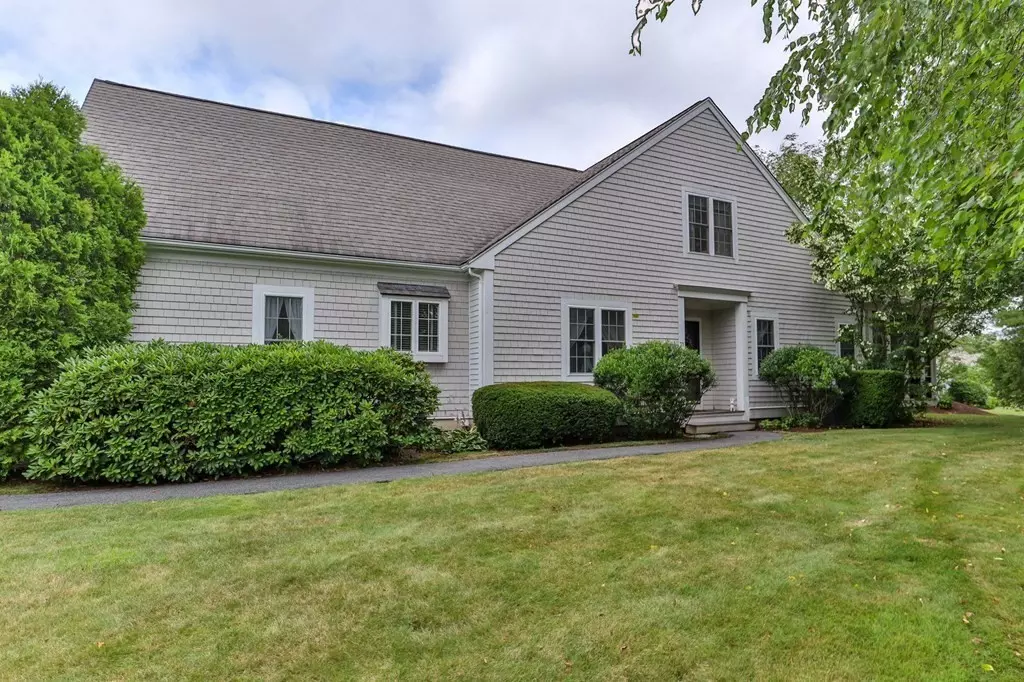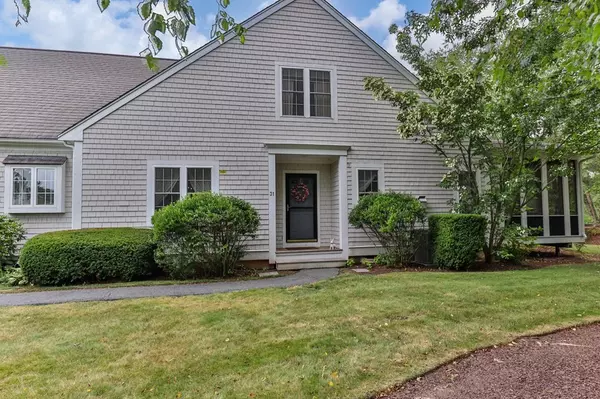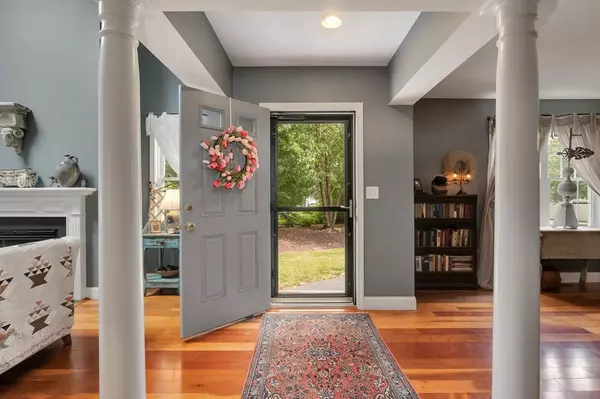$550,000
$574,900
4.3%For more information regarding the value of a property, please contact us for a free consultation.
2 Beds
2.5 Baths
2,129 SqFt
SOLD DATE : 09/27/2022
Key Details
Sold Price $550,000
Property Type Condo
Sub Type Condominium
Listing Status Sold
Purchase Type For Sale
Square Footage 2,129 sqft
Price per Sqft $258
MLS Listing ID 73016379
Sold Date 09/27/22
Style Shingle
Bedrooms 2
Full Baths 2
Half Baths 1
HOA Fees $660/mo
HOA Y/N true
Year Built 2000
Annual Tax Amount $3,423
Tax Year 2022
Property Sub-Type Condominium
Property Description
This is a rare opportunity to own an end unit, with entry into the formal living room from the side, in the beautiful Stratford Ponds neighborhood. This unit boasts the largest screened-in porch in the entire complex! The 16' porch also has plexiglass windows to turn it into a three seasons room. New, top of line HVAC system will keep you comfortable year round, while being energy efficient! The first floor boasts cathedral ceilings, formal living room, family room, kitchen, dining room, laundry, half bath, and the primary bedroom, complete with a walk-in closet and private bath. The upstairs has the second bedroom with double closets, another full bath, a lofted sitting area that overlooks the family room, and lots of storage!
Location
State MA
County Barnstable
Area Mashpee (Village)
Zoning R-5
Direction Stratford Ponds, past The Village Green, then take 3rd right off the rotary, #31 on right
Rooms
Family Room Cathedral Ceiling(s), Flooring - Hardwood
Basement Y
Primary Bedroom Level Main
Main Level Bedrooms 1
Dining Room Flooring - Hardwood, Open Floorplan
Kitchen Flooring - Stone/Ceramic Tile, Countertops - Stone/Granite/Solid, Recessed Lighting
Interior
Interior Features Loft
Heating Forced Air, Natural Gas
Cooling Central Air
Flooring Tile, Carpet, Hardwood, Flooring - Wall to Wall Carpet
Fireplaces Number 1
Fireplaces Type Living Room
Appliance Range, Dishwasher, Microwave, Refrigerator, Washer, Dryer, Gas Water Heater, Tank Water Heater, Utility Connections for Gas Range, Utility Connections for Gas Oven, Utility Connections for Electric Dryer
Laundry Main Level, Electric Dryer Hookup, Washer Hookup, First Floor, In Unit
Exterior
Garage Spaces 1.0
Pool Association
Community Features Shopping, Golf, Laundromat, Conservation Area, House of Worship, Public School
Utilities Available for Gas Range, for Gas Oven, for Electric Dryer, Washer Hookup
Waterfront Description Beach Front, Lake/Pond, Sound, Beach Ownership(Public)
Roof Type Shingle
Total Parking Spaces 2
Garage Yes
Building
Story 2
Sewer Public Sewer
Water Public
Architectural Style Shingle
Others
Pets Allowed Yes
Read Less Info
Want to know what your home might be worth? Contact us for a FREE valuation!
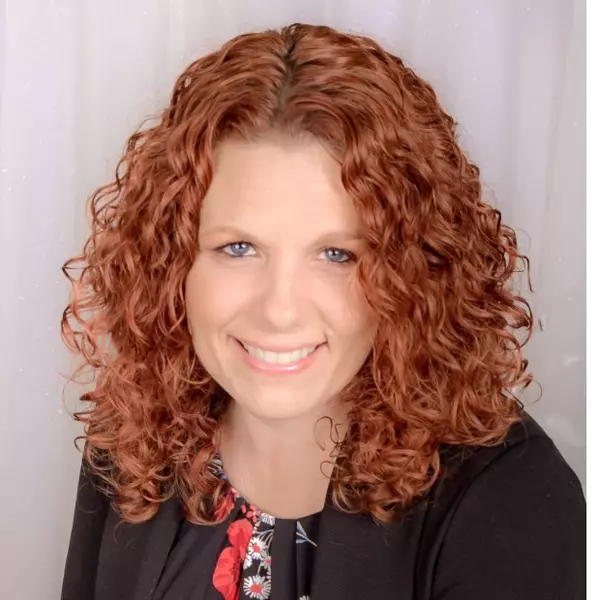
Our team is ready to help you sell your home for the highest possible price ASAP
Bought with Ned Chatelain • Chatelain Real Estate

Find out why customers are choosing LPT Realty to meet their real estate needs
Learn More About LPT Realty

