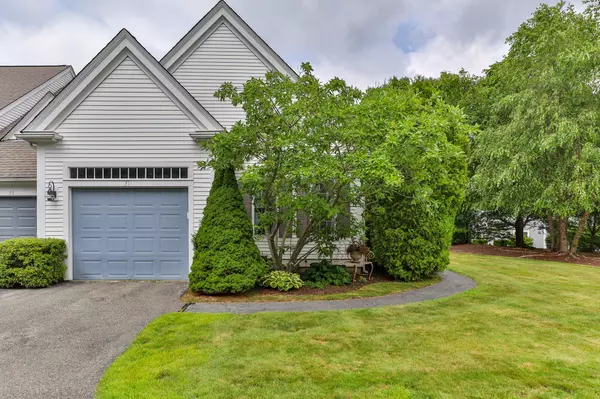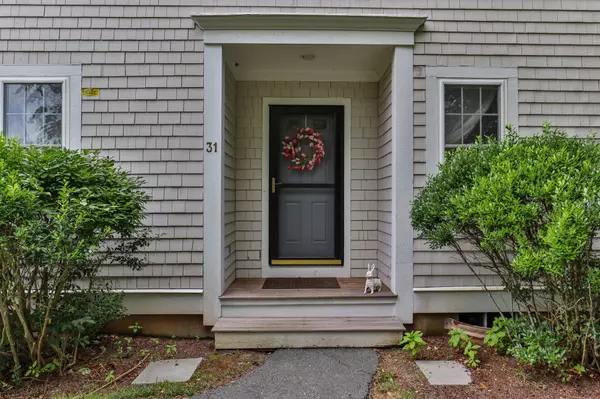$550,000
$574,900
4.3%For more information regarding the value of a property, please contact us for a free consultation.
2 Beds
3 Baths
2,129 SqFt
SOLD DATE : 09/27/2022
Key Details
Sold Price $550,000
Property Type Condo
Sub Type Condominium
Listing Status Sold
Purchase Type For Sale
Square Footage 2,129 sqft
Price per Sqft $258
MLS Listing ID 22203888
Sold Date 09/27/22
Bedrooms 2
Full Baths 2
Half Baths 1
HOA Fees $660/mo
HOA Y/N Yes
Abv Grd Liv Area 2,129
Year Built 2000
Annual Tax Amount $3,423
Tax Year 2022
Property Sub-Type Condominium
Source Cape Cod & Islands API
Property Description
This is a rare opportunity to own an end unit, with entry into the formal living room from the side, in the beautiful Stratford Ponds neighborhood. This unit boasts the largest screened-in porch in the entire complex! The 16' porch also has plexiglass windows to turn it into a three seasons room. New, top of line HVAC system will keep you comfortable year round, while being energy efficient! The first floor boasts cathedral ceilings, formal living room, family room, kitchen, dining room, laundry, half bath, and the primary bedroom, complete with a walk-in closet and private bath. The upstairs has the second bedroom with double closets, another full bath, a lofted sitting area that overlooks the family room, and lots of storage!
Location
State MA
County Barnstable
Zoning R5
Direction At lights Rte 28 in Cotuit, Go North on Rte 130. Take 1st left into Stratford Ponds, past The Village Green, then take 3rd right off the rotary, #31 on right at top of the rise, front door on side
Rooms
Basement Full, Interior Entry
Primary Bedroom Level First
Bedroom 2 Second
Dining Room Dining Room
Kitchen Kitchen, Recessed Lighting
Interior
Interior Features Walk-In Closet(s), Recessed Lighting, Pantry, Linen Closet
Heating Forced Air
Cooling Central Air
Flooring Hardwood, Carpet, Tile
Fireplaces Number 1
Fireplaces Type Gas
Fireplace Yes
Window Features Skylight
Appliance Dishwasher, Washer, Refrigerator, Gas Range, Microwave, Dryer - Electric, Water Heater, Gas Water Heater
Laundry Laundry Room, First Floor
Exterior
Garage Spaces 1.0
Pool Community
Community Features Clubhouse, Tennis Court(s), Snow Removal, Rubbish Removal, Landscaping, Common Area
View Y/N No
Roof Type Asphalt,Shingle
Street Surface Paved
Porch Deck, Screened
Garage Yes
Private Pool No
Building
Lot Description Conservation Area, School, House of Worship, Near Golf Course, Shopping
Faces At lights Rte 28 in Cotuit, Go North on Rte 130. Take 1st left into Stratford Ponds, past The Village Green, then take 3rd right off the rotary, #31 on right at top of the rise, front door on side
Story 1
Foundation Poured
Sewer Private Sewer
Water Public
Level or Stories 1
Structure Type Shingle Siding
New Construction No
Schools
Elementary Schools Mashpee
Middle Schools Mashpee
High Schools Mashpee
School District Mashpee
Others
HOA Fee Include Professional Property Management
Tax ID 4729135
Ownership Condo
Acceptable Financing Cash
Listing Terms Cash
Special Listing Condition None
Read Less Info
Want to know what your home might be worth? Contact us for a FREE valuation!

Our team is ready to help you sell your home for the highest possible price ASAP

Bought with Chatelain Real Estate

Find out why customers are choosing LPT Realty to meet their real estate needs
Learn More About LPT Realty







