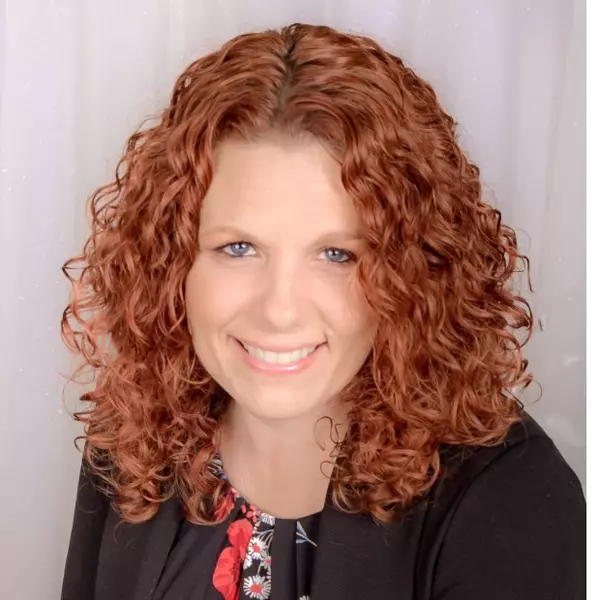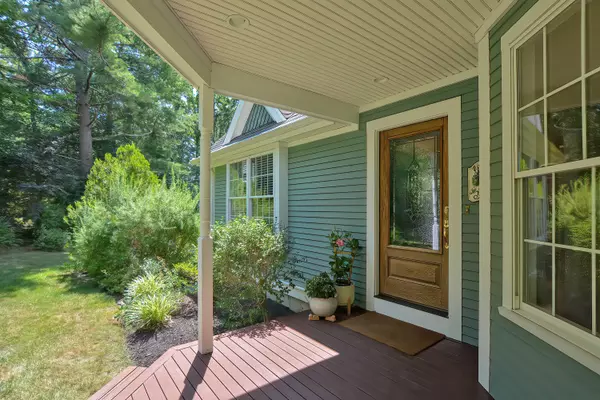$849,000
$849,000
For more information regarding the value of a property, please contact us for a free consultation.
3 Beds
3 Baths
2,196 SqFt
SOLD DATE : 10/04/2022
Key Details
Sold Price $849,000
Property Type Single Family Home
Sub Type Single Family Residence
Listing Status Sold
Purchase Type For Sale
Square Footage 2,196 sqft
Price per Sqft $386
MLS Listing ID 22203971
Sold Date 10/04/22
Style Farm House
Bedrooms 3
Full Baths 2
Half Baths 1
HOA Y/N No
Abv Grd Liv Area 2,196
Year Built 2005
Annual Tax Amount $8,527
Tax Year 2022
Lot Size 1.350 Acres
Acres 1.35
Property Sub-Type Single Family Residence
Source Cape Cod & Islands API
Property Description
This stunning Custom-Built Home is nestled at the end of a private road on 1.3-acres. A front Farmers porch leads you into a bright & spacious foyer. Upon entering you feel like Home...The Dining Room & Family Room welcome you. The foyer then leads to vaulted Living Room w/ fireplace and is open to breakfast nook & beautiful Kitchen. Glass lit door opens to deck overlooking peaceful backyard w/pool & natural landscape. Open Floor plan is perfect for entertaining. Oversize windows throughout allow for amazing natural sunlight. Half bath & Mudroom complete first floor. Second floor features a spacious Primary En-suite w/WIC, full bath & jetted tub. Two more bedrooms, full bath & laundry complete upstairs. Lower level is an excellent bonus space w/ French slider to enjoy backyard patio & pool. Colorful Perennial garden lead to a small, covered porch off Family Room to enjoy morning coffee. Deeded Rights to Wakeby Pond. Natural Gas, Central A/C, Irrigation. Solar panels make the home extremely efficient. Convenient to great dining & shopping at Mashpee Commons. Meticulously cared for by its original owners. Unfinished room over garage is perfect storage or to finish for extra space!
Location
State MA
County Barnstable
Zoning R2
Direction Pimlico Pond to Cove Road to Artisan to Hirsch. Route 130 to Artisan, to Hirsch, home is at the end on right.
Rooms
Other Rooms Outbuilding
Basement Finished, Interior Entry, Full, Walk-Out Access
Primary Bedroom Level Second
Bedroom 2 Second
Bedroom 3 Second
Dining Room Dining Room
Kitchen Kitchen, Breakfast Nook, Pantry, Recessed Lighting
Interior
Interior Features Walk-In Closet(s), Recessed Lighting, Pantry, Mud Room, Linen Closet
Heating Forced Air
Cooling Central Air
Flooring Hardwood, Tile, Laminate
Fireplaces Number 1
Fireplaces Type Wood Burning
Fireplace Yes
Appliance Dishwasher, Washer, Refrigerator, Gas Range, Microwave, Freezer, Dryer - Gas, Water Heater, Gas Water Heater
Exterior
Exterior Feature Yard, Underground Sprinkler, Garden
Garage Spaces 2.0
Pool Above Ground
Community Features Conservation Area, Deeded Beach Rights
View Y/N No
Roof Type Asphalt
Street Surface Unimproved
Porch Deck, Porch, Patio
Garage Yes
Private Pool Yes
Building
Lot Description Conservation Area, School, Medical Facility, Major Highway, House of Worship, Near Golf Course, Shopping, Gentle Sloping, Level, Wooded
Faces Pimlico Pond to Cove Road to Artisan to Hirsch. Route 130 to Artisan, to Hirsch, home is at the end on right.
Story 2
Foundation Poured
Sewer Septic Tank
Water Public
Level or Stories 2
Structure Type Clapboard,Shingle Siding
New Construction No
Schools
Elementary Schools Sandwich
Middle Schools Sandwich
High Schools Sandwich
School District Sandwich
Others
Tax ID 72310
Acceptable Financing Conventional
Distance to Beach 2 Plus
Listing Terms Conventional
Special Listing Condition None
Read Less Info
Want to know what your home might be worth? Contact us for a FREE valuation!

Our team is ready to help you sell your home for the highest possible price ASAP

Bought with Keller Williams Realty

Find out why customers are choosing LPT Realty to meet their real estate needs
Learn More About LPT Realty







