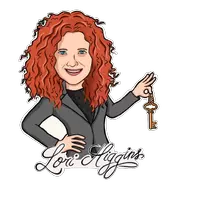$570,000
$569,900
For more information regarding the value of a property, please contact us for a free consultation.
2 Beds
2 Baths
1,417 SqFt
SOLD DATE : 01/27/2023
Key Details
Sold Price $570,000
Property Type Single Family Home
Sub Type Single Family Residence
Listing Status Sold
Purchase Type For Sale
Square Footage 1,417 sqft
Price per Sqft $402
MLS Listing ID 73061501
Sold Date 01/27/23
Style Ranch
Bedrooms 2
Full Baths 2
Year Built 1972
Annual Tax Amount $4,257
Tax Year 2022
Lot Size 0.690 Acres
Acres 0.69
Property Sub-Type Single Family Residence
Property Description
One floor living at its finest! This sweet ranch has a wonderful floorplan with a double sided fireplace to be enjoyed in both the living room and family room! There is electric heat in the sunroom for year round fun! The finished, walkout basement provides additional living space and the expansive deck is perfect for entertaining. Convenient location to beaches, Blue Rock Golf Course, and other Yarmouth amenities.
Location
State MA
County Barnstable
Zoning R
Direction From Great Western Rd to Highbank Rd, right on Adrienne Dr. OR Upper County Rd. to Adrienne Dr.
Rooms
Family Room Flooring - Hardwood
Basement Full, Finished, Walk-Out Access, Interior Entry
Primary Bedroom Level Main
Main Level Bedrooms 2
Dining Room Beamed Ceilings, Flooring - Hardwood, Deck - Exterior, Exterior Access, Open Floorplan
Kitchen Beamed Ceilings, Dining Area
Interior
Interior Features Slider, Home Office, Sitting Room, Sun Room
Heating Baseboard, Natural Gas
Cooling None
Flooring Tile, Hardwood, Flooring - Wall to Wall Carpet
Fireplaces Number 1
Fireplaces Type Family Room, Living Room
Appliance Range, Dishwasher, Refrigerator, Washer, Dryer, Gas Water Heater, Tankless Water Heater, Utility Connections for Electric Range, Utility Connections for Electric Oven, Utility Connections for Electric Dryer
Laundry Bathroom - Full, Flooring - Stone/Ceramic Tile, Main Level, First Floor, Washer Hookup
Exterior
Exterior Feature Rain Gutters, Sprinkler System, Outdoor Shower
Garage Spaces 1.0
Community Features Walk/Jog Trails, Golf, Bike Path, House of Worship, Public School
Utilities Available for Electric Range, for Electric Oven, for Electric Dryer, Washer Hookup
Waterfront Description Beach Front, Bay, Lake/Pond, River, Beach Ownership(Public)
Roof Type Shingle
Total Parking Spaces 5
Garage Yes
Building
Lot Description Cul-De-Sac, Gentle Sloping, Level
Foundation Concrete Perimeter
Sewer Private Sewer
Water Public
Architectural Style Ranch
Read Less Info
Want to know what your home might be worth? Contact us for a FREE valuation!

Our team is ready to help you sell your home for the highest possible price ASAP
Bought with Sandra Tanco • Kinlin Grover Compass

Find out why customers are choosing LPT Realty to meet their real estate needs
Learn More About LPT Realty







